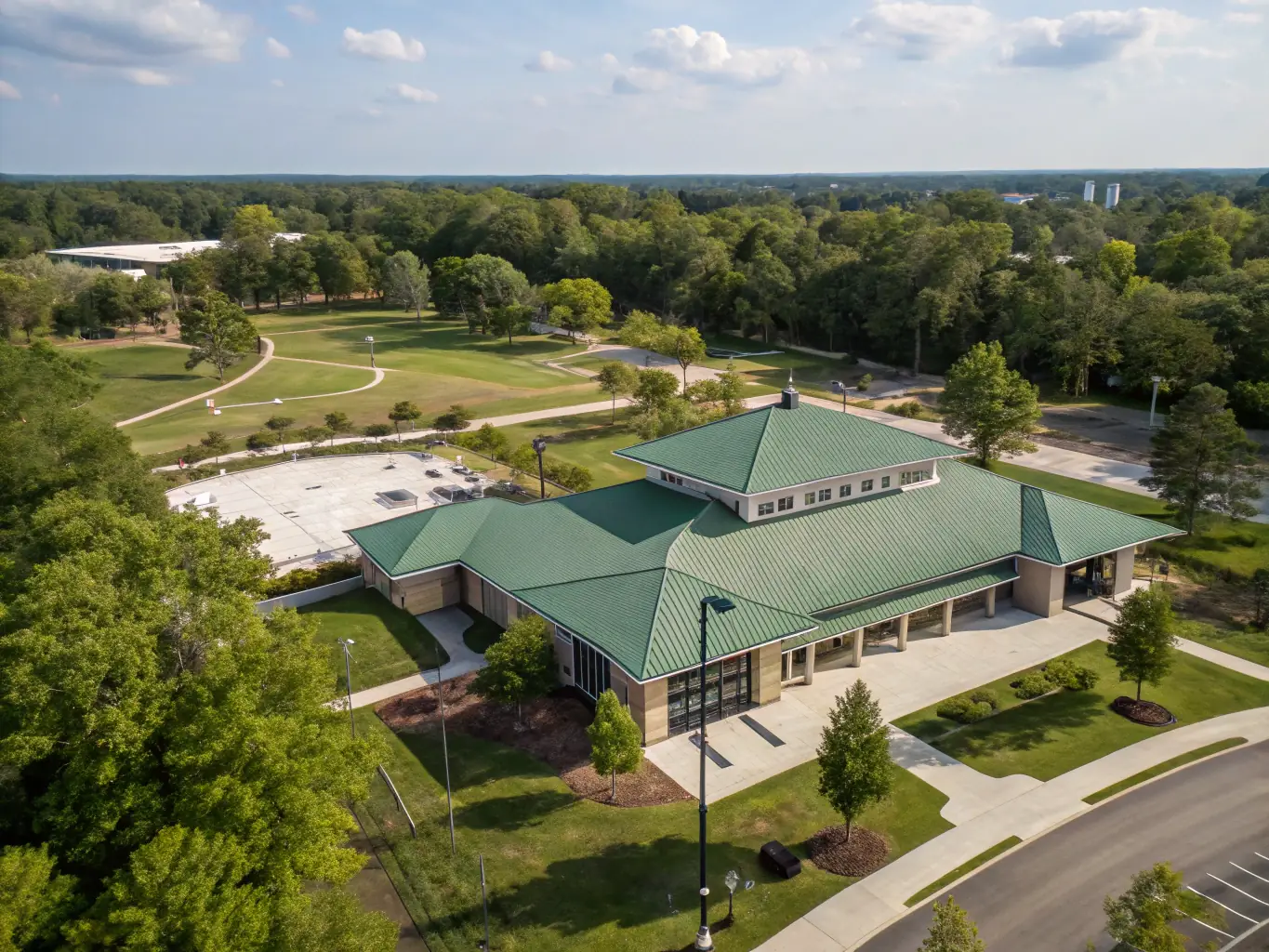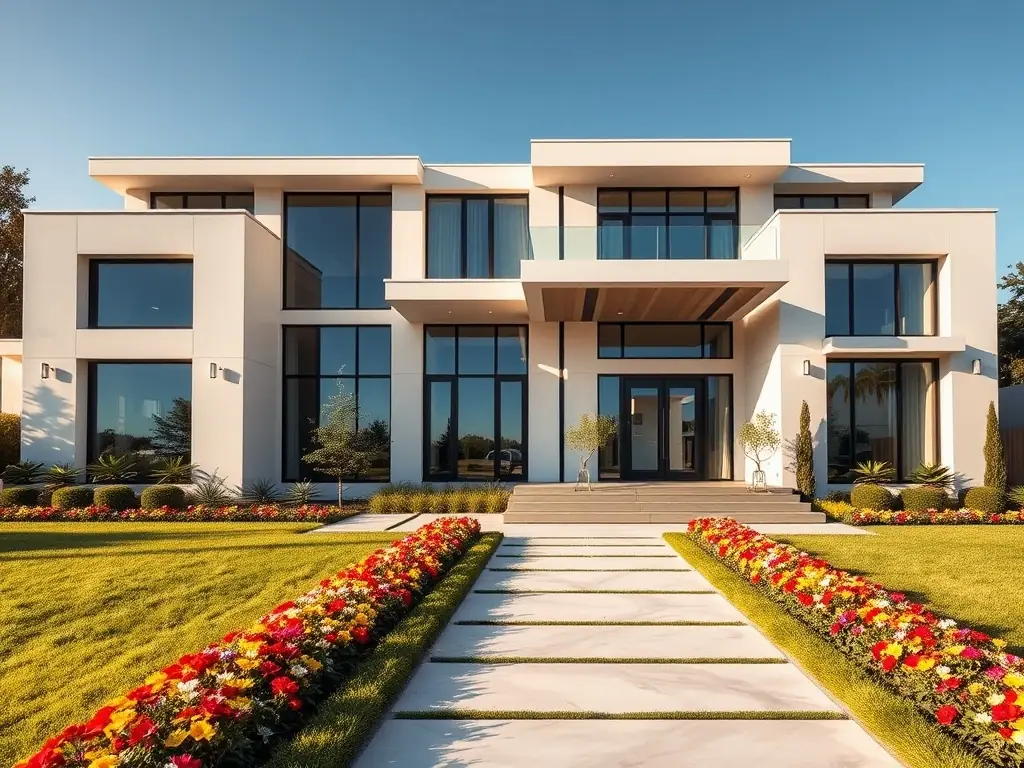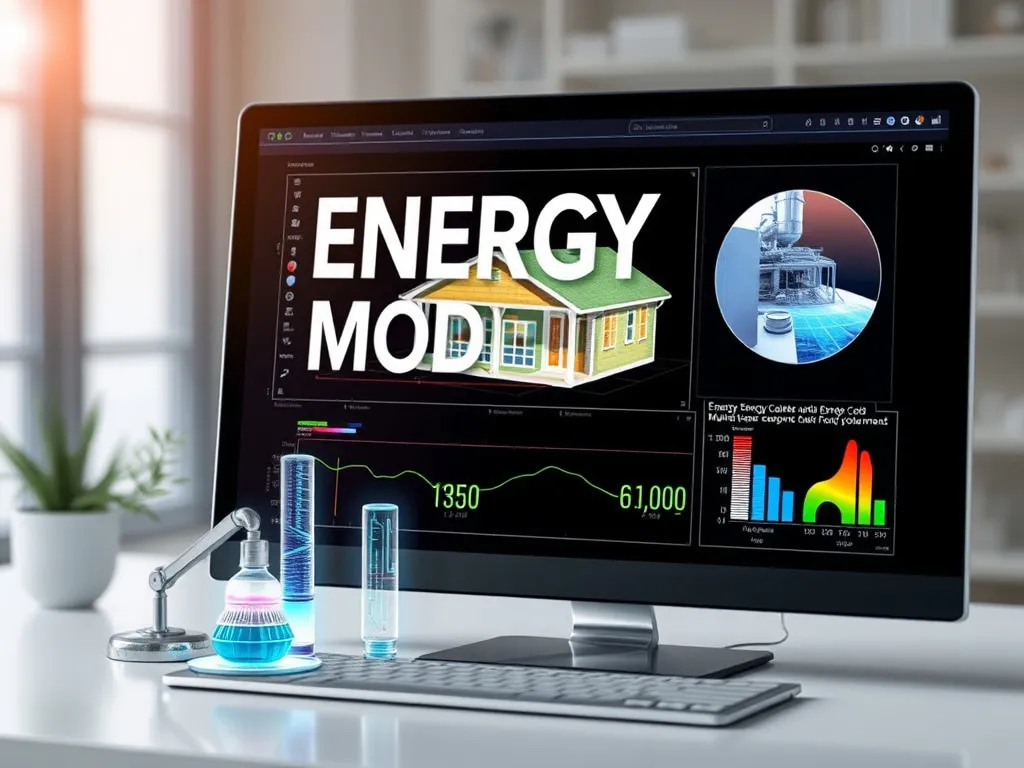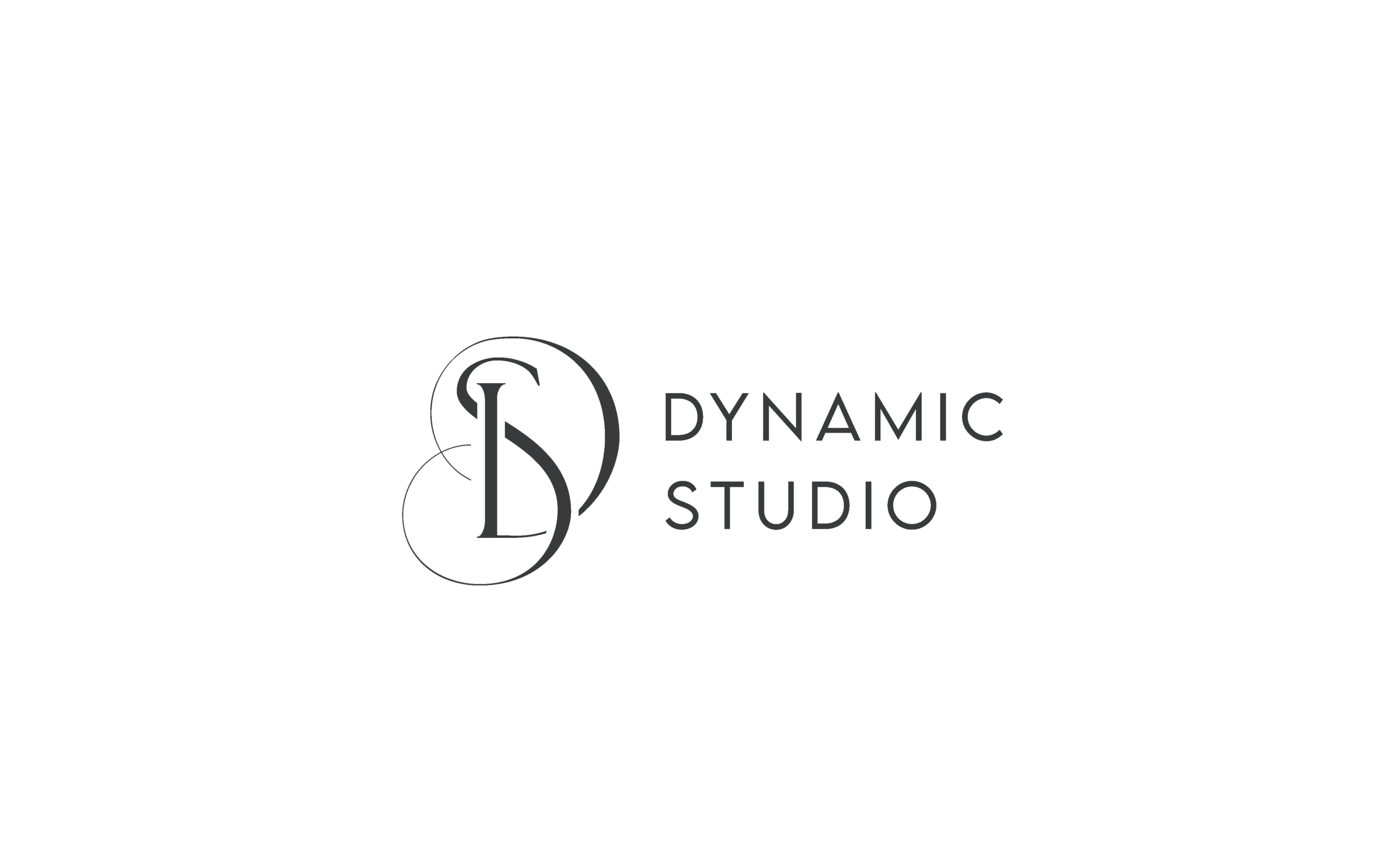Our Projects
Showcasing Our Work
Explore our diverse portfolio of completed projects that reflect our commitment to innovative design and excellence.
8 Prairie View Pl
The proposed project entails the development of an accessory building shop that will serve as a dedicated space for the owners to store and organize all of their recreational equipment. This facility is being designed with a modern and aesthetically pleasing model approach, ensuring that it not only meets functional needs but also complements the surrounding environment. Currently, the project is navigating the initial phases of the regulatory process and is under a Development Permit. This permit will allow the design and planning stages to move forward, paving the way for the eventual attainment of the Building Permit. Once the Building Permit is secured, construction can commence, bringing this vision to life and providing the owners with a much-needed area to enhance their recreational activities.
- Client: Private Client
- Date: April 2025
- Focus: Accessory Building

Duplex- Laneway 2554 & 2556 9 Avenue SE
A stunning duplex-Laneway home that combines elegance with functionality, featuring open spaces, natural light, and high-end finishes.
- Client: Private Client
- Date: June 2024
- Focus: Laneway House

Energy Modelling - 270140 Inverlake Road
Energy modeling has been meticulously performed in order to ensure that all aspects of the project align with, and ultimately meet, the rigorous compliance standards set forth by the energy code requirements in Rocky View County. This comprehensive approach involves detailed simulations and assessments of energy consumption, efficiency, and sustainability practices, allowing us to evaluate the building’s performance in terms of energy use. By adhering to these guidelines, we not only enhance the project’s viability but also contribute positively to the environmental goals of the community. The energy modeling process incorporates various factors including insulation, HVAC systems, and renewable energy sources, ensuring that our designs are not only compliant but also forward-thinking in addressing future energy challenges.
- Client: Private Client
- Date: April 2025
- Focus: Energy modelling

